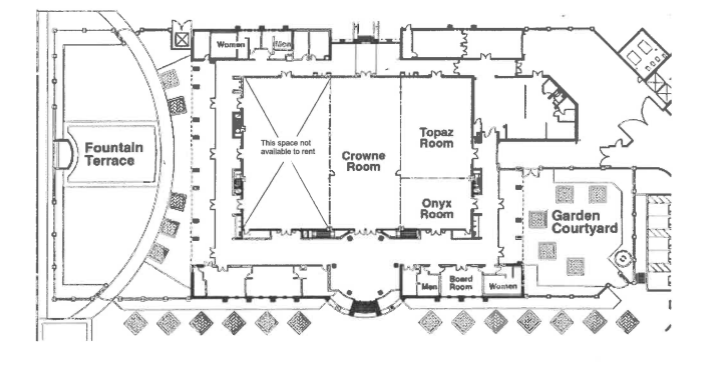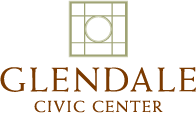CIVIC CENTER VIRTUAL TOUR/FLOOR PLANS
Civic Center Main Building
Layout / Floor Plan
(* NOTICE: Beginning August 1, 2023 through 2025, a third of our Ballroom (Garnet , Emerald, & Sapphire Rooms) will not be available for rent, leaving only the 7958 sq. ft. Crowne, Topaz and Onyx Ballroom and outdoor space available for rent. )
The Crowne Ballroom can be divided into 6 rooms. This will make for the perfect size room for any event or meeting space.
Room Sizes & Capacities
Information regarding square footage, room dimensions and capacities for various styles of seating.

